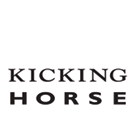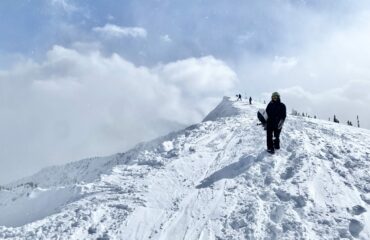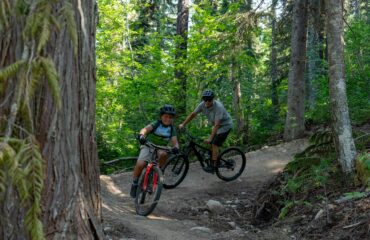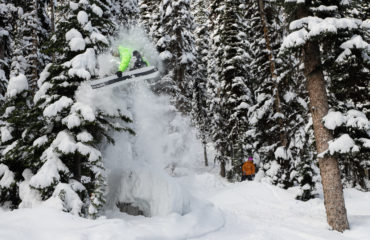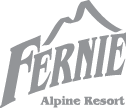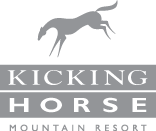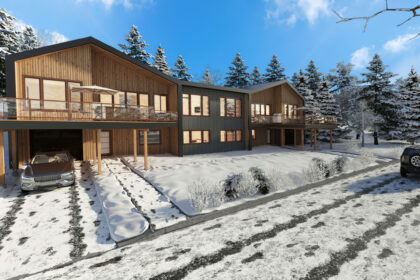
Ned and Rachelle Johnson’s move from Whistler to the BC Rockies and Kicking Horse Mountain Resort came from the desire to “live in a real working person’s town.” From 1992 to 2005, Johnson worked side by side with Rod Nadeau at Georgie-Award-winning Innovation Building Group, creating some of Whistler’s most iconic residences.
In 2005, Nadeau and Johnson purchased a lot at Kicking Horse Mountain Resort, a sprawling, magnificent canvas of skiing terrain just outside of Golden, British Columbia, He cut a deal with Rod Nadeau, his business partner in Whistler, to bring on some projects at the diamond in the rough resort, and oversaw the design, construction and completion of the Palliser Lodge, a 48-unit condo hotel located in Kicking Horse’s central plaza.
“We’ve been here for 19 years, and we absolutely love it. Rod and his team still manage projects in Whistler, Pemberton and the Sunshine Coast and there has been plenty to keep me busy around here.”
Innovation’s current project is Phase Three of The Cedars; a bare-land strata project that backs onto the Dawn Mountain Nordic Trails. Phase one and phase two featured similar lots and were sold before the pandemic.
It was just the breather that Johnson needed to re-think what a truly revolutionary mountain home concept might look like.
Johnson explains: “Coming out of the pandemic, labour and material costs are up 30 to 40 percent.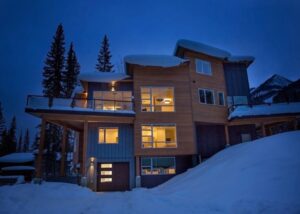 Financing and insurance are up too. It would seem natural to “dumb down” our designs, but we won’t. We’re going remain true to our company philosophy and build carbon-neutral, climate-resilient, high-performance homes and have proud new homeowners living in homes with efficiency standards that will not be law until 2032.”
Financing and insurance are up too. It would seem natural to “dumb down” our designs, but we won’t. We’re going remain true to our company philosophy and build carbon-neutral, climate-resilient, high-performance homes and have proud new homeowners living in homes with efficiency standards that will not be law until 2032.”
Johnson canvassed as many Kicking Horse homeowners as he could; not just in The Cedars but in other developments, to find out what they loved about their homes, and what they would change. Combined with his own experience in building a variety of innovative projects—including the newly-completed award-winning Oso in downtown Golden—Johnson created the concept of “Mountain Modern” Duplex homes to make up Phase 3. “There has to be an aesthetic that strikes a balance between space-wasting and energy-wasting 12,000 square foot Western gothic cabins on steroids and tiny, almost windowless Passive Houses.”
“When we talk about building a high-performance house, most people think that it’s going to involve a lot of up-front costs that will save money down the road. At Innovation, we’ve been in the game long enough to learn from our mistakes and know what works and what doesn’t. Building high-performance does not have to cost more and it will save you money from the beginning. Investing in more insulation, great windows, a well-sealed envelope with fresh conditioned air, and your mechanical systems can be smaller while occupier comfort increases. Right out of the gate, your energy consumption is less. We can truly build better homes that are more energy efficient without breaking the bank. High-performance homes are simply a better way to live.”
He continues: “The cost savings are in the efficiencies. It’s not one piece of technology like a heat pump or a solar panel, it’s an entirely organic, interdependent system. These are homes that maintain the 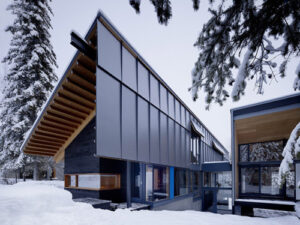 decorative touches that homeowners love, such as timber beams. Many people think a high-performance home uses very little energy, and while that’s true, the most tangible benefit is in providing mountain-high air quality, even temperature control, and warm, diffuse natural interior light without any harshness in cold winters and hot summers. The system is designed so that tradespeople can come in and easily act upon the technical drawings and specifications. Service cavities make it easy for electricians to come in and staple wires to the inside of the wall. We source triple-pane, argon gas windows from Poland that have twice the insulative value that the best windows in North America can provide. You literally can hold your hand up to the glass on the coldest day of the year and it will feel warm to the touch.”
decorative touches that homeowners love, such as timber beams. Many people think a high-performance home uses very little energy, and while that’s true, the most tangible benefit is in providing mountain-high air quality, even temperature control, and warm, diffuse natural interior light without any harshness in cold winters and hot summers. The system is designed so that tradespeople can come in and easily act upon the technical drawings and specifications. Service cavities make it easy for electricians to come in and staple wires to the inside of the wall. We source triple-pane, argon gas windows from Poland that have twice the insulative value that the best windows in North America can provide. You literally can hold your hand up to the glass on the coldest day of the year and it will feel warm to the touch.”
Since the 1950s, “flat roofs” have long been a distinguishing design feature of modern homes. These Mountain Modern homes will are designed with gently sloping roofs that are designed to prevent “ice damming” which occurs when warm air escaping from the roof melts and freezes into a layer of ice. Come springtime, melting water from the roof pools behind this ice dam can compromise the home’s entire structure. Each home has enough load-bearing capacity to hold an entire winter’s worth of snowfall accumulation.
Johnson concludes: “Clean lines translate into building well-insulated, air-tight homes. We do not want to make vanilla boxes, either. We emphasize using climate-resilient materials, which means that you may use synthetic compounds in highly-exposed areas like sundecks. Electric fireplaces and engineered wood floors are more energy-efficient and cost-effective than natural materials. Most of the people who own second homes up here don’t want to be spending their time maintaining their investment.”
Details:
The Cedars, Phase III will be selling and commence construction this summer, with a planned completion date of Fall, 2025. Sign up on Kicking Horse Mountain’s website under Real Estate/Cedars and you will receive the Buyers Guide with the most up-to-date information on sale prices and sales dates.





